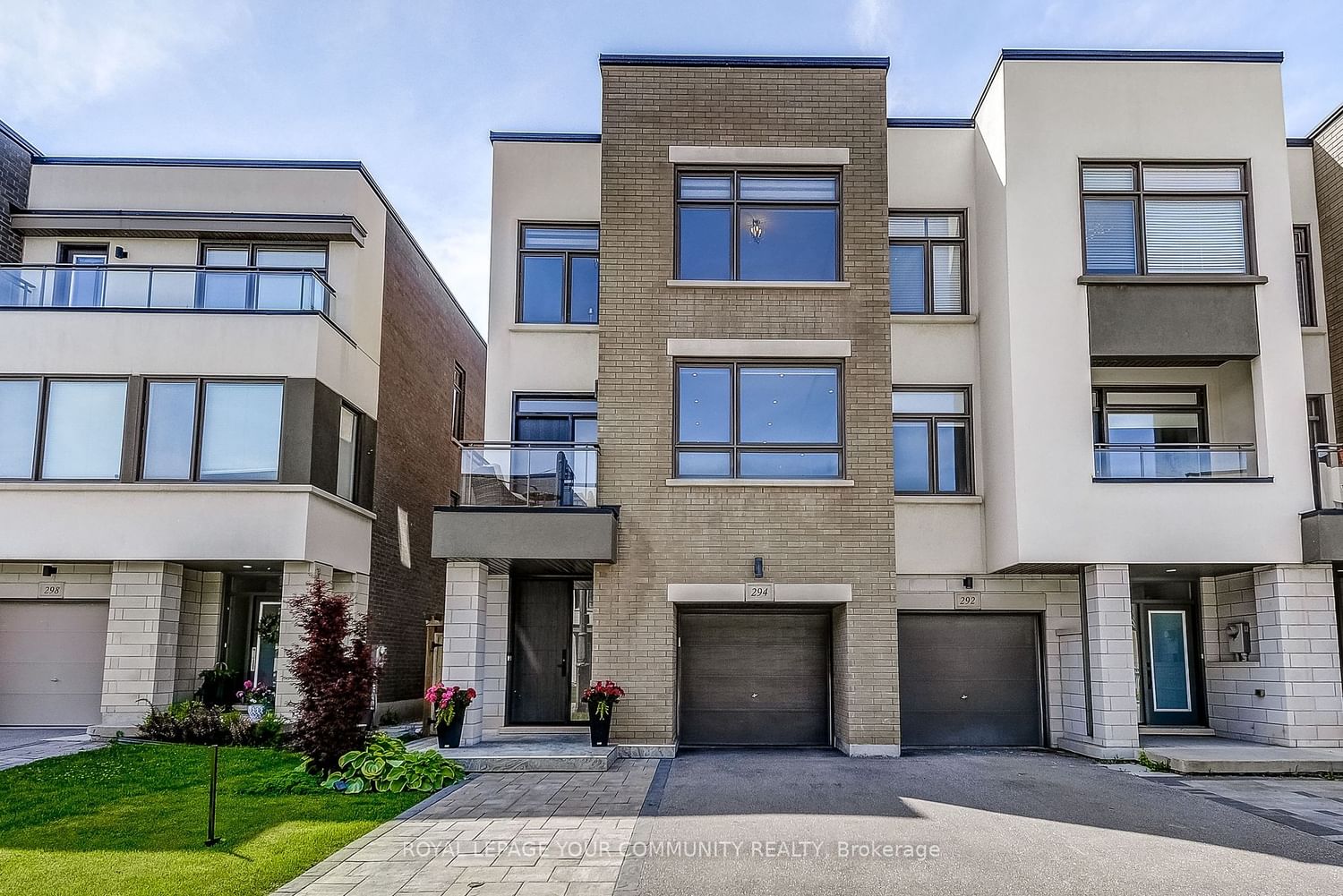$1,099,900
$*,***,***
3+1-Bed
4-Bath
2000-2500 Sq. ft
Listed on 5/30/24
Listed by ROYAL LEPAGE YOUR COMMUNITY REALTY
Modern Executive End Unit Town Boasting 2320 SQFT Above Grade. Highly Upgraded: Heated Floors On Ground & Main Levels & All Bathrooms! New Interlock In Front & Side Allows For Double Parking On Driveway & 1 In Newly Painted Garage. New Landscaping Includes Privacy Fence, New Deck & Meticulously Maintained Garden. All 4 Baths Recently Upgraded With LED Mirror Lights, PrimaLighting, Riobel Plumbing, LED Shampoo Inserts W/ New Tiling, Glass Doors, Whisper Quiet Fans & Black Accessory Hardware. Staircases Recently Re-Finished In Oak to Match The Newly Installed Engineered Hardwood Floors On Top Level. Enjoy 3 Separate Balconies Including A W/O From The Living Room With A Custom Stone Feature Wall & B/I 76" Fireplace. A Chef Inspired Kitchen With All New Custom Cabinets & Counters, New Sink W/ Reverse Osmosis Water Filter, New Fridge & New Hoodfan. Ground Floor Living Room Can Double As A 4th Bedroom Or Office With Full 4Pc Bath. Custom Cabinetry In Every Closet! Freehold Town, No Fees!
CVAC & Accessories. Ring Doorbell. 200amp Panel. Remote Controlled Blinds & Zebra Blinds. Wifi Enabled Elec. Lighting - Kasa System. Humidifier. Furnace. A/C. Nest Thermostat. Heated Floor Thermostats. Gas Connection For BBQ On Patio. GDO
W8388514
Att/Row/Twnhouse, 3-Storey
2000-2500
10+1
3+1
4
1
Attached
3
6-15
Central Air
Fin W/O
Y
Brick, Stucco/Plaster
Forced Air
Y
$4,707.10 (2023)
< .50 Acres
82.02x25.13 (Feet)
